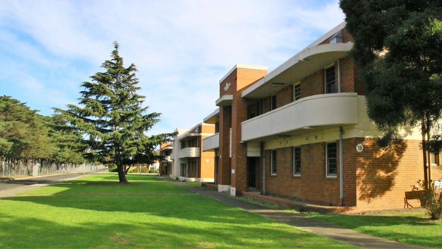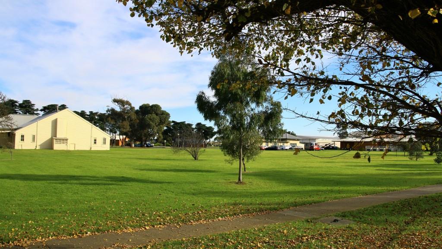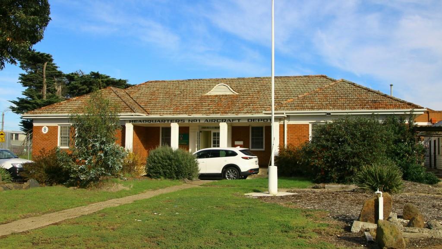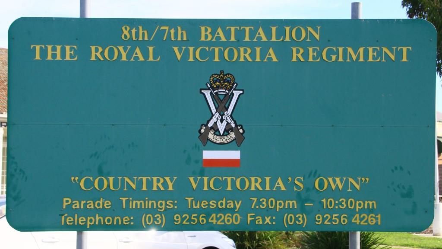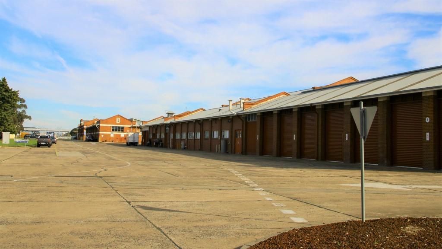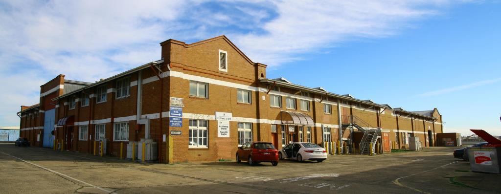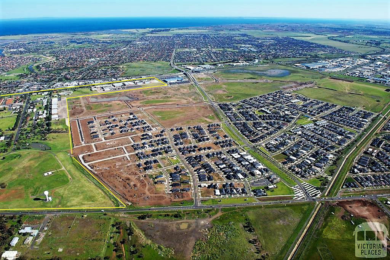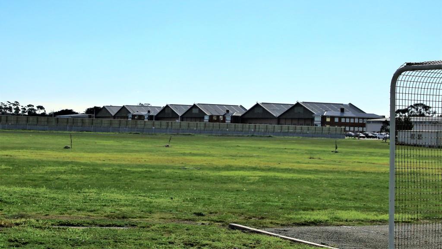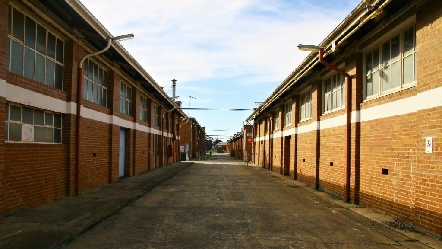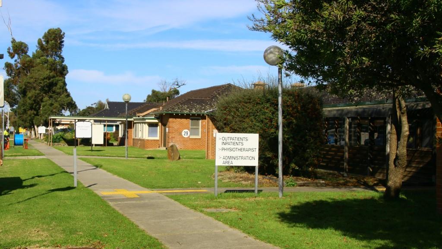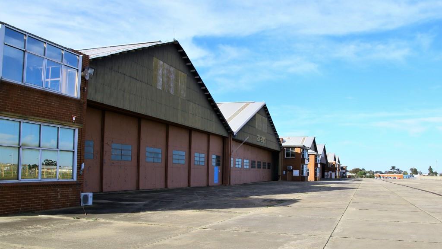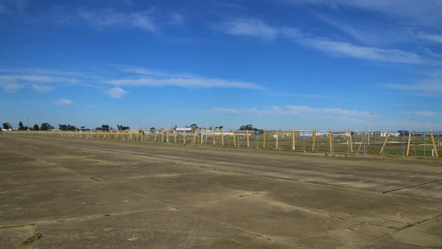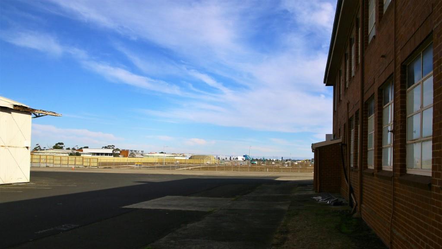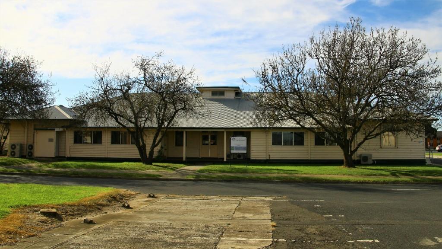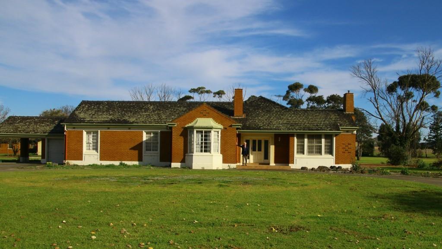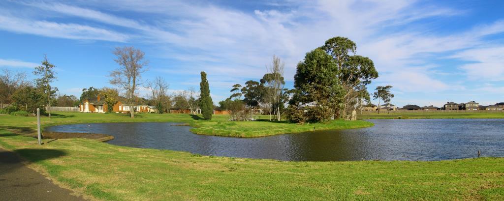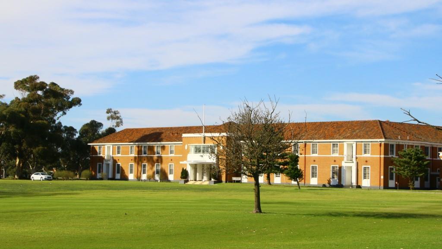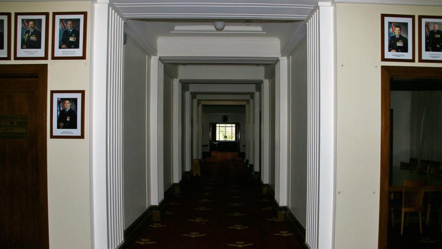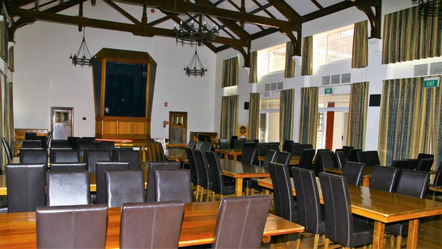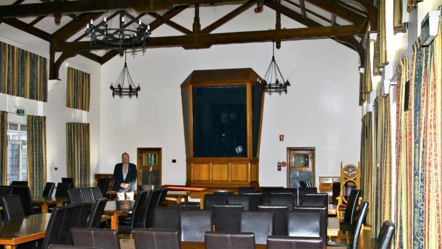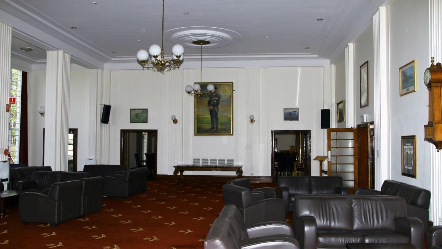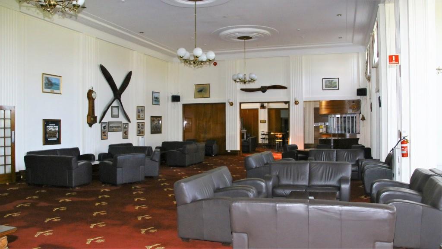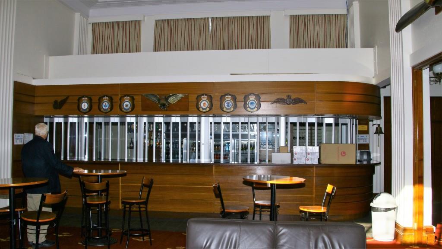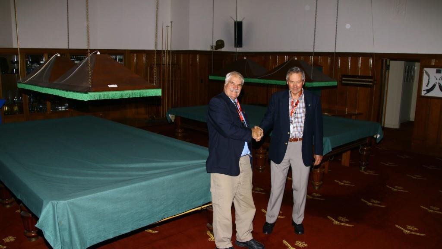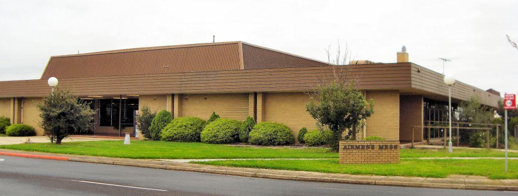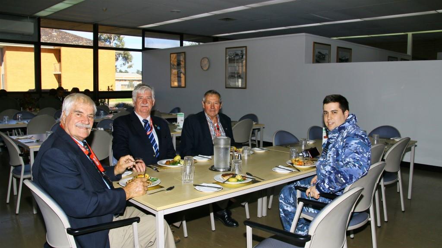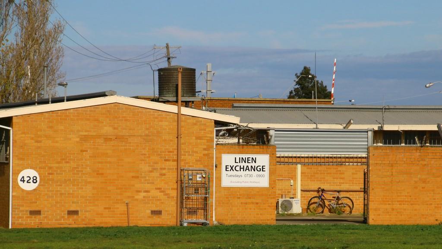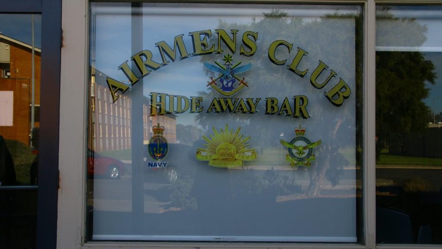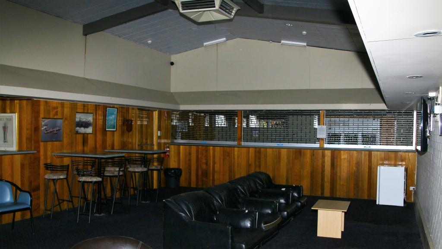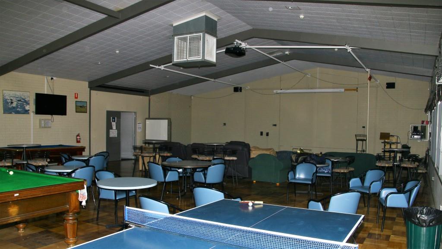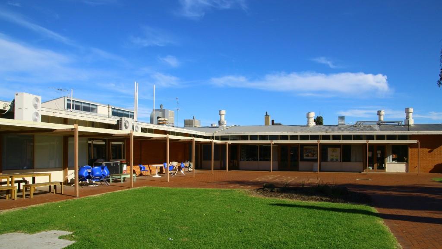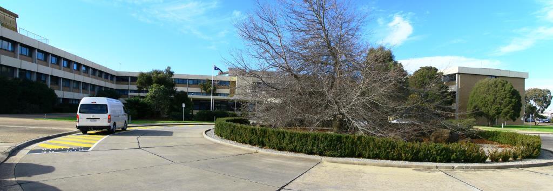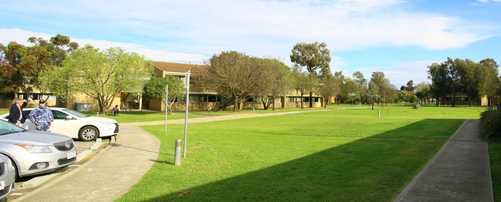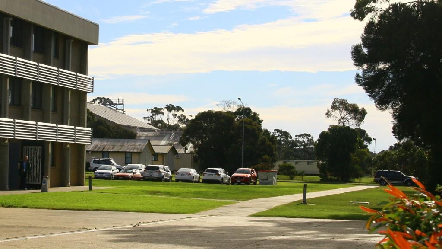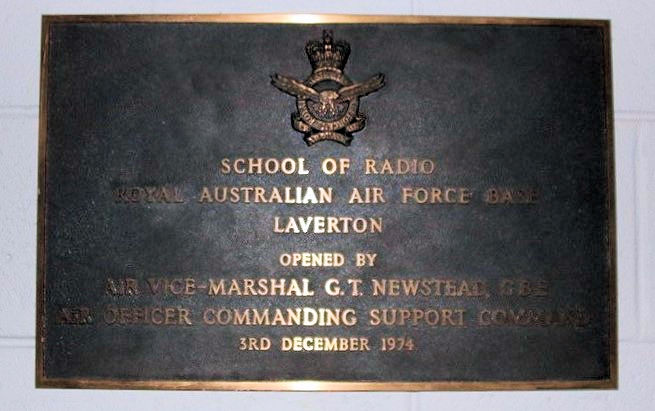|
|
|||
|
|||
|
Privacy Policy | Editorial Policy | Profit Policy | Join the Association | List of Members | Contact us | Index | Links |
|||
|
Back Go to page: 1 2 3 4 5 6 7 8 9 10 11 12 13 14 15 16 17 18 19 20 Forward
|
|||
|
|
|||
|
Laverton
In June of this year, John Broughton, Val Robinson (CO Radschool Jan 1990 - Dec 91) and myself were lucky enough to have a guided tour of the old RAAF Base at Laverton. FLTLT Aaron Collier, from 21 Squadron at Point Cook, was kind enough to give up his day and show us around, and for that we thank him.
Thanks also to Mark Reynolds for arranging it.
|
|||
|
As usual, all these pics have been crunched to allow the page to open quicker. You can click most of them to open a bigger and better quality copy. |
|||
|
|
|||
|
|
|||
|
|
|||
|
The Royal Australian Air Force was formed in 1921 and the Laverton site was acquired by the Commonwealth for use initially as an aircraft storage and maintenance depot for the Pt Cook based Central Flying School. It was chosen for its proximity to the Melbourne-Geelong railway line and the Point Cook Base. No.1 Aircraft Depot (1 AD) moved in in 1926, with most personnel commuting from Point Cook.
In 1928, No.1 Squadron was transferred from Point Cook to Laverton and in 1936, after No. 21 Squadron was formed, the Base assumed the status of a station with its own separate headquarters.
Laverton is the RAAF’s third oldest Base, being built in 1925 at the same time as Richmond. In its heyday it was home to 1 AD (between 1926 and 1994), ARDU, several flying units, Support and Training Command Headquarters and No 6 RAAF Hospital, as well as many training and administrative functions. In 1989 it was amalgamated with Point Cook to form RAAF Williams.
Laverton is no longer the vibrant Base it once was, no longer are there any aircraft on its hard stands, no longer are there blokes in shorts and T-boots out on the tarmac or in hangars working on aircraft bits, no pilots doing walk arounds, there are no trucks or tractors buzzing around and there’s no runways any more. And, also missing are the hundreds of trainees in overalls marching under the orders of a raucous DI.
Some of the old hangars, near where ARDU used to live, were damaged in a fierce storm some years ago and as they were found to contain asbestos, have yet to be repaired.
All is quiet.
Today Laverton is home to The School of Languages, The RAAF Central Band, and the Defence International Training Centre. The 1 AD HQ building now houses the Army’s 8th/7th Battalion HQ.
Laverton’s runways were decommissioned in 1996 and the land was handed over to developers upon which has sprung the new suburb of Williams Landing.
Sad – but inevitable.
On our day, we were met at the Pass Office and issued with our passes, then loaded into one of the RAAF’s vehicles and given the royal tour.
|
|||
|
Just inside the front gate and off to the left are three two-story buildings which were built not long after the Base was established – see HERE. Built in 1935, they were originally single airmen's accommodation and during the 1960’s / 70’s, they became the domain of the WRAAFs and were strictly out of bounds to the Base’s male population. Though where there’s a will, there’s a way – or so we’re told.
Today they are used as transit buildings.
|
|||
|
Above, rear of the old WRAAF blocks, with the wooden Base Cinema to the right and below the empty grass site where once stood the old Airman’s Mess.
|
|||
|
|
|||
|
Some of life’s truths for the little ones:
No matter how hard you try you can’t baptise cats. |
|||
|
|
|||
|
Further up the road, which runs parallel to the railway line, is the old 1 AD HQ building which is now home to the Army’s “weekend warriors” – the 8th/7th Battalion, RAR, Reserve.
|
|||
|
|
|||
|
|
|||
|
Further up the road again, behind the 1 AD HQ building, is the old 1 AD Intermediate Level Maintenance Squadron (ILMS) - vehicle maintenance. The far end of the building was Telecommunications Installation and Maintenance Squadron (TIMS). Many Radio School alumni spent time there. These are still in good nick and are being used today.
Still further again is the old central store and L Group building where years ago some of us marched in organised groups to collect our bedding and clothing. These days L Group is called the Clothing Store.
|
|||
|
|
|||
|
The old 1 AD workshop hangars, to the right of which is now an empty cement block where once stood hangar 88 – 1 AD Radar Squadron.
Doing a 180, and standing on the cement block where hangar 88 stood, you can see part of the new suburb, Williams Landing, which now butts right up to the Base.
|
|||
|
|
|||
|
When your Mom is mad at your Dad, don't let her brush your hair. |
|||
|
Being only 19 km from the city, and with an excellent public transport service, Williams Landing is a much sought after suburb of Melbourne. Construction of the area commenced in early 2008 and at the 2011 census, it had a population of 3,223. By 2014, the population had risen to around 6000 and was growing rapidly. It is forecast to continue developing until 2025.
The Williams Landing railway station opened in April 2013, and the shopping centre opened in December 2014.
One would think the developers would have their eyes on the remaining land still occupied by the RAAF and one would think the Government would reap a small fortune from selling the land. The average land price in the area is currently selling at about $500,000 for a 400m2 block.
Below is an aerial photo taken back in 2013, showing what’s left of the Base, (bounded by the yellow lines) and the encroaching suburb of Williams Landing. You can also see the huge development of the suburb of Point Cook, none of which was there when we bashed the books learning all about square wave generators, delay lines, tank circuits and other queer stuff.
|
|||
|
The pic below was taken from in front of the 1 AD maintenance hangars, looking towards ARDU. You can see the fence dividing the Base from Williams Landing.
|
|||
|
|
|||
|
Looking back towards 1 AD HQ, the hangar on the right was Base Sqn store and behind that again was TIMS (Hangar 4). The hangar on the left was RAAF Publications unit (RAAFPU) and behind that was 1 AD electroplaters and carpenters. Not so many years ago this road would have been a busy thoroughfare with hundreds of overall clad bods going here and there, doing their thing, the smart ones would have, of course, been holding a clip board, doing nothing and looking busy.
From the 1 AD area of the Base we drove up past the old 6 RAAF hospital, which is now just a health centre, with all major procedures sent off Base.
|
|||
|
|
|||
|
If your sister hits you, don't hit her back. They always catch the second person. |
|||
|
|
|||
|
The group of 2 hangars on the left (above) are the old 21 Sqn hangars. This group of buildings suffered in that severe storm some years back and you can clearly see the roof is missing from the building on the immediate left. Their future is unclear but at the moment they are not safe to enter.
Turning a little to the right from the pic above shows the fence dividing RAAF land from Civvy land. At the moment, all that separates the two is a temporary fence which from a security point of view is definitely not satisfactory and you can see the wooden posts being installed which, when completed, will support a more substantial affair.
You can see the light blue 1 AD hangar doors in the distance.
|
|||
|
|
|||
|
Another view of the dividing fence in front of ARDU. Streets and lots are already set out and in 12 months houses will spring up, families will move in putting more pressure on the Base.
Across the road from the old ARDU hangars is the now defunct Base Sqn HQ. Base Sqn’s at Bases no longer exist, their admin role has been taken over by the “City of….” Sqns and their elec/plumbing/wood butcher etc jobs are now subbied out.
|
|||
|
|
|||
|
Never ask your 3-year old brother to hold a tomato. |
|||
|
|
|||
|
Further up the road is the grand old OC’s residence. If you could pick up this substantial house and move it across the dividing fence into Civvy land you would have a very comfortable and valuable home. One can only imagine the parties, receptions and great times that occurred inside those walls over the years.
|
|||
|
The OC’s duck pond, to the right of the OC’s residence, has been cleaned up since we last saw it – see HERE. Back then it showed the result of being battered by the severe storm. It now features a small well-kept island, accessible via a neat little bridge and offering a gazebo and barbecue area.
John Butler still claims it as his own!
|
|||
|
|
|||
|
Not far from, and in sight of the OC’s residence, is the Officers’ Mess.
The mess was built in 1939 during the period of expansion at the site. A number of other buildings were constructed at around the same time, including hangars, administration buildings, accommodation buildings and weatherboard community buildings. During the late 1930s, as war loomed, Laverton became the RAAF's largest establishment.
This building was designed by D B Windebank of the Commonwealth Department of the Interior (Works and Services Branch) as part of the pre-World War 11 expansion of the RAAF. It is finished in the Moderne style, with some Georgian Revival influences, in common with a number of other military and institutional buildings at that time. The construction of this substantial two-storey brick building reflects both the importance of the RAAF and the provision of increased funding for defence during the late 1930s. It illustrates the final recognition of the permanent and prominent role of air power in Australia's defence.
It is located in a precinct that is detached from the rest of the Base, built in landscaped grounds overlooking a golf course, providing a commanding setting for the building.
The restrained streamlining, the symmetry and simple proportions of the building and its landscaped setting establish a sense of formality that would have been considered appropriate to a military building of this type at that time. The interior of the building also demonstrates its original function in providing for the entertainment and accommodation of officers, with large formal spaces on the ground floor and officers’ quarters located on both floors overlooking the courtyards and golf course.
The building is constructed of red brick and terracotta tile, formally composed around twin courtyards (Click HERE to see an aerial view, compliments of Mr Google) and bisected by a tall entrance section that creates a strong north-south axis. The interior of the building comprises a number of impressive formal spaces that feature Art Deco detailing and attractive timber joinery.
|
|||
|
Entrance to the Mess.
The entrance lobby opens to an ambulatory library above and the passage is lined with grooved columns. There is also a dining room, ante room, billiard room, reading room, officers' accommodation and service areas, including staff quarters. The no longer used dining room has an exposed timber truss ceiling and wrought iron light fittings, which contrasts with the Art Deco detailing in the adjoining ante room. A squash court is attached to the west of the building for the officers' recreation.
The term "mess" dates back to the old French word "mes", meaning portion of food, which comes from the Latin noun "missus" ("what is sent"), from the verb "mittere" (to send, to put). In English, "mess" was used in the 15th century for a group sitting down to eat a meal together from the same dish.
|
|||
|
In its day, the Tudor-style dining hall could seat up to 120 people for formal meals.
|
|||
|
Val Robinson stands under one of his babies, the wrought iron chandeliers. When the Mess was humming, the wooden cabinet at the rear housed the Queen’s “Colours” and the RAAF School of Radio Governor-Generals’ Banner. The chandeliers were installed in 1973 and the Colours cabinet in 1984, both compliments of 1 AD.
|
|||
|
The Lounge area, above, the two doors on the rear wall open into the dining room. A large portrait of Richard Williams, popularly known as the “father’ of the RAAF, hangs on the wall and keeps a watchful eye on those lounging.
|
|||
|
The red carpet with the gold RAAF crest was originally made in Australia specifically for the Laverton Officer’s Mess and can now be found in Air Force messes around the country. The doors at the rear open into the bar area.
|
|||
|
The bar – with John Broughton wondering how long he has to wait before it’s open.
|
|||
|
John Broughton, Val Robinson.
The Snooker Room. The table on the left was donated to the Officers’ Mess by the great Walter Lindrum.
|
|||
|
You can't trust dogs to watch your food..
|
|||
|
Like a lot of other ADF Bases, the Messes at Laverton have been combined with the one central kitchen now serving all ranks. Laverton has gone a little further than most others in that the Airman up to the rank of Corporal eat in one area and all other ranks, Senior NCO’s and Officers, in another. The Old Airmans’ and Sergeants’ Messes have been demolished and as the Officers’ Mess Kitchen no longer operates, everyone is catered for in what was once the new Airman’s Mess. |
|||
|
|
|||
|
This seems to work ok for Airman and Senior NCO’s but Officers residing in their Mess, which is some distance away, have a long haul down to the Mess for food and with Melbourne’s weather not being the best at times, it can be a wet and cold old trek. Breakfast in the mid of winter is no picnic if you’re an overnighting Officer.
|
|||
|
We entered the Senior NCO/Officer section of the Mess via the side door, completed our pleasantries with the Mess boss-lady, then filed past the servery for our meal.
A large menu board displayed today’s choices which when selected were plated up by the stewards and handed to you at the end of the line. Walking past with plate in hand and having the food slopped onto the plate seems to have gone.
|
|||
|
|
|||
L-R: John Broughton, Trev Benneworth, Val Robinson, Aaron Collier.
|
|||
|
The décor in the Mess tends to favour the functional side of things, more so than the elegance that was the norm in the old Officers’ Mess “up the road”. It might be a bit “Coles Cafeteria-ish”, but everything was spotless, the food was hot, nicely presented, tasty and there was plenty of it, so, as my old nan would say, “we should be thankful for small mercies”.
|
|||
|
The Airmans’ living quarters have been locked up and bolted due to the presence of asbestos so we couldn’t get in for a look see and it was sad to see that several of the old blocks have been converted into open grass land.
|
|||
|
And we spied this down the back, you can see it far left in the pic above. Sheet change, she ain’t what she used to be!!
|
|||
|
|
|||
|
You can't hide a piece of broccoli in a glass of milk. |
|||
|
|
|||
|
The Asco Canteen is now called the RAAF Williams Bistro. It’s still in the same place and is operated by AAFCANS (Army, Air Force Canteen Service) and is more like a mini 7 Eleven. AAFCANS has its Head Office in the Army’s Gallipoli Barracks at Enoggera (northern suburb of Brisbane). They operate a total of 134 establishments in all States except West Australia and only for the Army and Air Force. Navy do their own thing.
AAFCANS has been a part of the Australian Defence Family for over 100 years. It was established in 1915 under the Defence Act 1903, as the Australian Imperial Forces Canteen Services (AIF). The organisation’s name has changed 8 times over the course of its rich 100 year history but its purpose remains as strong and as relevant since its inception.
We still can’t understand why a monopolistic organisation like this has to repeatedly change its name, after all, what was wrong with ASCO?? – tb.
The organisation has operated in a support role to Defence providing much needed amenities and convenience products and services for troops both domestically and overseas and exists solely to help enrich the lifestyle and contribute to the welfare and wellbeing of the ADF Personnel. The canteen service has served alongside troops through both world wars and on many overseas deployments including Korea, Vietnam and in more recent years East Timor.
You can read the history of AAFCANS HERE.
|
|||
|
|
|||
|
One area that has improved greatly is the Airman’s “Boozer” though its patronage is nowhere near the number it once enjoyed. As living on Base is now the exception rather than the rule, where once it was down tools and head for the “boozer”, these days it’s down tools and head for home.
Living on Base is not the carefree exercise it once was, where once you fronted the Orderly Room, were given your clearance sheet and a hut and room in which to drop your gear, these days you do THIS.
|
|||
|
|
|||
|
The “Boozer” is very well appointed, comfortable but unfortunately it was a bit too early in the day and we couldn’t sample any of its wares.
|
|||
|
|
|||
|
The Airman’s “Games Room” is also a vast improvement on the old one.
|
|||
|
The above building is where it all used to be, with the “Boozer” directly opposite and the Games Room to the left.
|
|||
|
Above - the “new” old Radschool building. This was built after a lot of us had finished our studies and left Laverton for the real Air Force – it would have been a vast improvement on the stinking hot in summer and freezing cold in winter Kingstrand huts in which we learnt our trade.
|
|||
|
Directly opposite the new old Radschool building is where the Kingstrand huts used to live, now it’s a well-kept lawn. The brick buildings to the left are where the igloos of “Tin City” once stood and even though we talk them down now, as we do the Kingstrand huts, when we were fit young blokes, completely bullet-proof, all about 20 something, all mates, all with a shared interest, things really weren’t all that bad. Everyone bonded, we lived close, we shared, some very strong and long-lasting friendships were formed and I personally think that part of life is missing from today’s Air Force.
Perhaps it’s also missing from the average Australian’s way of life??
|
|||
|
Not much is left of the old Air Force, except for a couple of huts from Appyland
|
|||
|
These are now home to the Laverton Radio Club.
Progress is akin to the tides – unstoppable. After our tour of the Base we drove around a bit and couldn’t help but notice the inexorable encroachment of civvy land. Sadly, it is only a matter of time before all of Laverton goes and is replaced by suburban brick veneers, young families, SUVs in the driveways, dogs running free, bikes on the front lawns and kids kicking balls.
They say it won’t happen (see HERE) – but if I was a betting man !!!
|
|||
|
Don't sneeze when the barber is cutting your hair. |
|||
|
|
|||
|
|
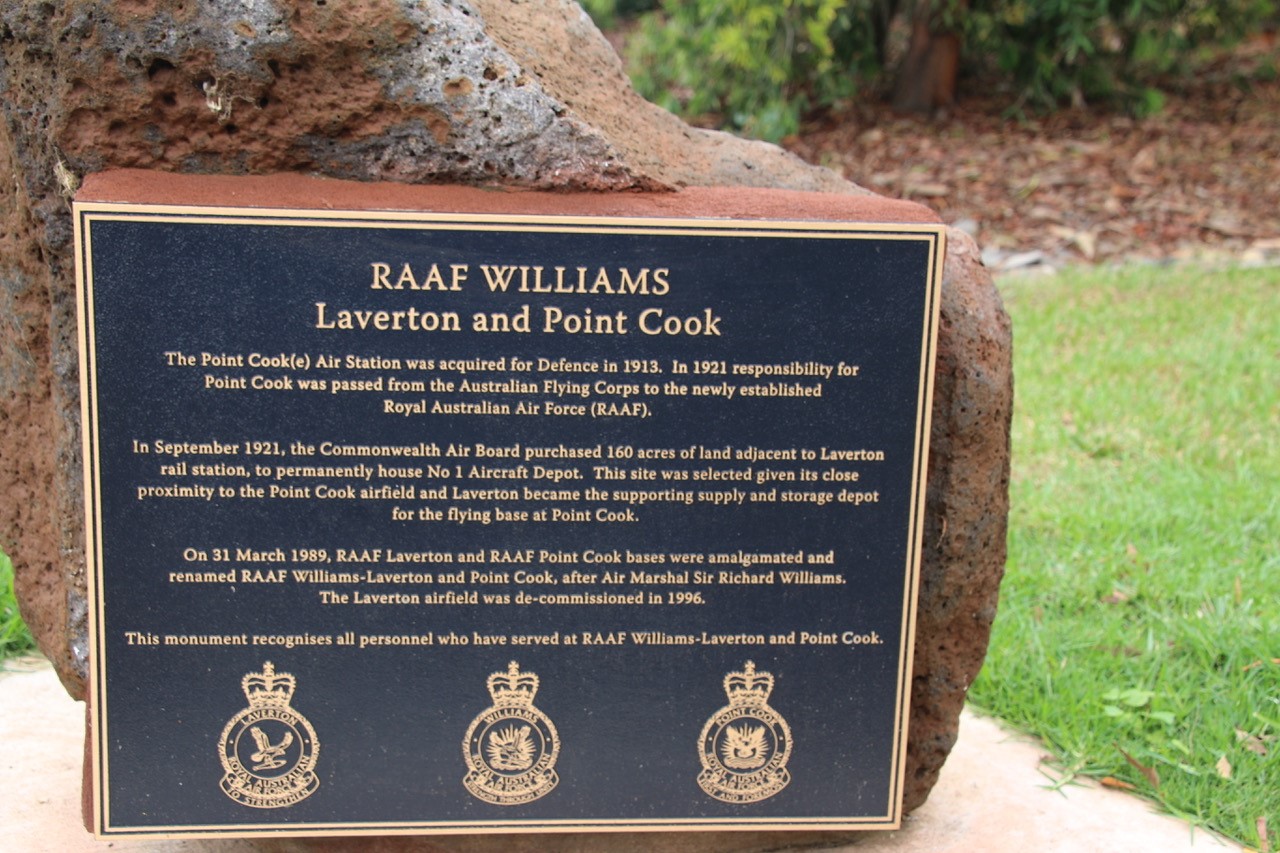 |
||
|
|
|||
|
|
|||
|
|
|||

